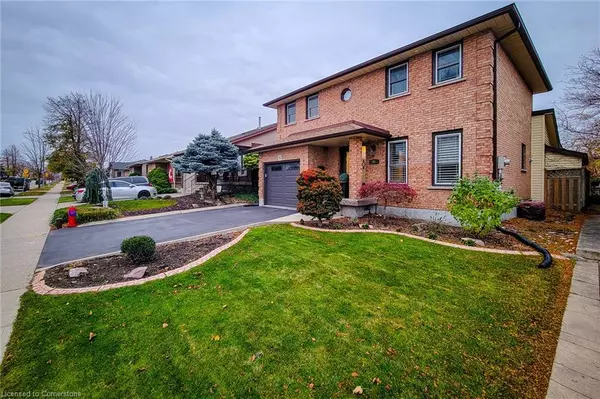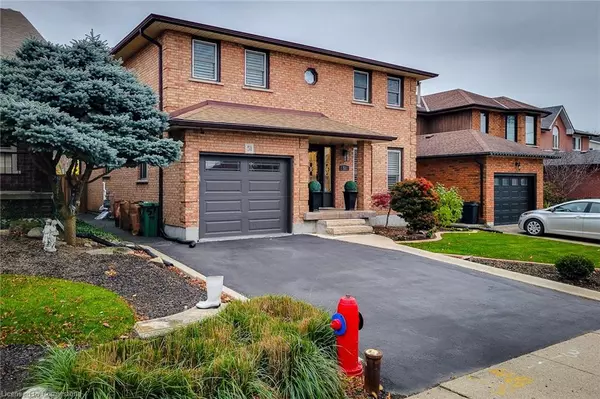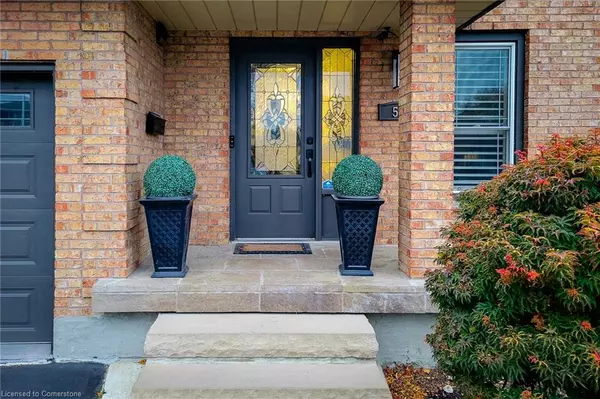
51 Branthaven Drive Hamilton, ON L8J 2M2
3 Beds
2 Baths
1,791 SqFt
UPDATED:
11/24/2024 09:04 PM
Key Details
Property Type Single Family Home
Sub Type Detached
Listing Status Active
Purchase Type For Sale
Square Footage 1,791 sqft
Price per Sqft $502
MLS Listing ID 40677994
Style Two Story
Bedrooms 3
Full Baths 1
Half Baths 1
Abv Grd Liv Area 1,791
Originating Board Hamilton - Burlington
Annual Tax Amount $4,943
Property Description
Location
Province ON
County Hamilton
Area 50 - Stoney Creek
Zoning R3
Direction Mud Street to First Road West to Branthaven Drive
Rooms
Other Rooms Storage
Basement Full, Finished
Kitchen 1
Interior
Interior Features High Speed Internet, Auto Garage Door Remote(s), Built-In Appliances
Heating Forced Air, Natural Gas
Cooling Central Air
Fireplaces Number 1
Fireplaces Type Family Room, Gas
Fireplace Yes
Window Features Window Coverings,Skylight(s)
Appliance Bar Fridge, Water Heater, Built-in Microwave, Dishwasher, Dryer, Refrigerator, Stove, Washer, Wine Cooler
Laundry In Basement
Exterior
Exterior Feature Private Entrance
Garage Attached Garage, Garage Door Opener, Asphalt, Built-In, Inside Entry
Garage Spaces 1.0
Pool Above Ground
Utilities Available Cable Connected, Cell Service, Electricity Connected, Natural Gas Connected
Waterfront No
View Y/N true
View Park/Greenbelt, Pool
Roof Type Asphalt Shing
Porch Deck
Lot Frontage 41.01
Lot Depth 104.45
Garage Yes
Building
Lot Description Urban, Rectangular, Ample Parking, Library, Park, Place of Worship, Public Transit, Quiet Area
Faces Mud Street to First Road West to Branthaven Drive
Foundation Poured Concrete
Sewer Sewer (Municipal)
Water Municipal
Architectural Style Two Story
Structure Type Brick,Vinyl Siding
New Construction No
Schools
Elementary Schools St. James The Apostle
High Schools Bishop Ryan, Saltfleet
Others
Senior Community No
Tax ID 170910083
Ownership Freehold/None






